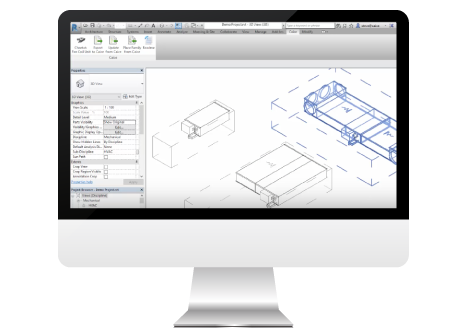Fan Coil Units Selector Software
If you’re using Autodesk Revit, the widely-used CAD software that helps designers to create 3D drawings for construction projects, the Caice add-in will enable you to create BIM level 2 compliant models of our unique fan coil units.
Sound like something you may be interested in?
Watch our software in action in the tutorial video



