FAQs for Building Services Consultants for noise control & visual screening in Data Centres
Answers to your Data Centre acoustic and visual screening questions

Noise and visual impact are critical to Data Centre design and planning. These FAQs have been created to support Building Services Consultants navigating BS 4142-based planning requirements, managing airflow and acoustic balance and achieving architectural and community acceptance.
Drawing on Caice’s extensive experience and the expertise of our in-house consultancy, LCP Acoustics, each answer provides practical insight into integrating acoustic and visual screening solutions that perform in practice - not just on paper.
Understanding planning and compliance
What should I do early in design to de-risk BS 4142-based planning approvals?
Engage acoustic expertise at concept stage and model the site using context-based, site specific methods in line with BS 4142. Through our in-house acoustic consultants (LCP Acoustics), Caice supports early-stage assessments, including cumulative impacts and allowance for future expansion. This approach identifies risk hot spots before planning, enabling you to set realistic plant noise criteria, integrate attenuation and louvre strategies, and avoid late redesigns and delay.
How do I plan for future expansion and cumulative noise impacts?
Treat expansion as part of the initial acoustic strategy:
- Model planned and potential future plant, not just day-one equipment.
- Use LCP Acoustics to run cumulative BS 4142 assessments, including context changes.
- Design scalable acoustic and visual screening (modular louvres/screens/enclosures) so capacity can be added without redesigning the entire façade. Caice’s early-stage consultancy anticipates expansion, reducing the risk of rework and new planning conditions later.
What fire performance considerations apply to Acoustic Louvre products?
Where required by the project, select products that have been fire tested to allow classification to BS EN 13501-1. Caice Acoustic Louvres meet this need and can be integrated into a broader screening solution.
Engage early to align fire performance requirements with acoustic, airflow and visual targets to avoid redesigns.
Where do Building Services consultants typically look for information during provider selection?
Consultants usually review:
- Case studies and success stories (e.g., MCR2 Teledata Manchester; NTT DATA Hemel Hempstead 4; Yondr).
- Evidence of early-stage planning support (BS 4142 context-based, site specific assessments via LCP Acoustics).
- Laboratory testing capability and proofs (Caice Thermal & Acoustic Test Laboratory; BS EN 13501-1 classification for Acoustic Louvres; EN 13030:2001 Weather and Acoustic Louvre water rejection).
- Product performance data, including airflow pressure drop at the true pinch point free area and broadband acoustic performance.
- Delivery track record with leading operators (Caice works for 7 of the top 10 in the UK).
- Integrated design–manufacture–install effectiveness to reduce interface risk. This information is typically found via provider websites, project portfolios, technical datasheets, and direct conversations with data centre specialists.
Balancing design, airflow and noise
How do I balance airflow, acoustic control and aesthetics in a single specification?
Use an integrated package that treats these as coupled requirements:
- Acoustic Louvres to control breakout noise while preserving airflow (calculated at the true pinch point free area, unlike most others).
- Attenuators to address broadband noise from fans and generators.
- Weather Louvres and Screens to meet visual screening and weather protection requirements.
- Acoustic Enclosures where robust containment is needed.
Caice designs, manufactures and installs all these elements, ensuring the visual solution complements the acoustic strategy and that the airflow requirements are maintained.
When should I use Acoustic Louvres vs Weather Louvres, and can they be combined?
- Continuous Line Acoustic Louvres: selected primarily for noise reduction while allowing airflow, ideal for plant areas where breakout noise is critical and aesthetics are important.
- Weather Louvres: selected for visual screening and building aperture weather protection with dependable airflow.
- Combination: effective when deployed together – Acoustic Louvres for noise control behind an external Weather Louvre screen for planning-driven appearance and weather defence. Caice can integrate both in a single coordinated package, including complementary screens and enclosures.
How do Weather and Acoustic Louvres affect cooling performance and how can I maintain design headroom?
Weather Louvres and Acoustic Louvres introduce a pressure drop that must be included in the cooling system’s airflow calculations.
Practical steps:
- Quantify required free area and allowable pressure drop early.
- Coordinate louvre geometry with fan pressure capacity and duct/air path constraints.
- Use Caice’s integrated approach to ensure the visual screen meets planning while preserving airflow margin, avoiding downstream fan upgrades.
- Coordinate Louvre airway passage with supporting steelwork to avoid louvre free area blockage.
How should I size louvres and attenuation for generators and high-density cooling?
Follow a coordinated, data-led process:
- Define duty points, allowable pressure drop and redundancy modes (N+1/N+2).
- Set acoustic criteria from BS 4142-based impact assessments (day, night and context).
- Allocate the noise criteria across sources (fans, generators, condensers) and treatments (Acoustic Louvres, Attenuators, Screens/Enclosures).
- Provide Caice and LCP Acoustics plant noise data at duty points to allow acoustic assessment. Consider screen and duct geometry to maintain airflow within an acceptable plant pressure drop whilst achieving acoustic targets.
- Early workshops with Caice and LCP Acoustics align the airflow and acoustic models to avoid late-stage compromises.
How do I maintain the architect’s aesthetic intent while meeting acoustic targets?
Use an integrated façade strategy where Weather or Acoustic Louvres provide the continuous visual appearance, additional Attenuators or Acoustic Louvres can be coordinated behind the screen to meet noise targets.
Caice’s project teams work with architects and consultants to align sightlines, module sizes and jointing with the architectural grid, preserving the intended appearance while delivering the required acoustic performance.
Verification and Performance
How does Caice verify product performance for mission-critical facilities?
Caice operates an in-house Thermal & Acoustic Test Laboratory designed and commissioned with BSRIA, plus independent testing, providing robust verification of acoustic and airflow performance.
Our Acoustic Louvres have been fire tested to allow classification to BS EN 13501-1. Combined with extensive site experience on complex data centre builds, this gives consultants confidence that specified performance will be achieved in practice.
What differentiates Caice Weather Louvres for reliability and long-term compliance?
Caice Weather Louvres are engineered to:
- Conceal plant and reduce visual impact to support planning.
- Maintain airflow performance to protect cooling resilience.
- Integrate seamlessly with façades and rooftop screens for a coherent architectural outcome.
- Deliver durable, consistent performance suited to mission-critical operations where downtime costs thousands per minute. This makes them well suited to urban and sensitive locations where both appearance and performance are under scrutiny.
How does Caice support sustainability and embodied carbon targets?
At Caice’s integrated Production Centre, we continually drive manufacturing efficiencies to reduce unnecessary costs and the embodied carbon in our products.
By consolidating design, manufacture and installation under one roof, transport and interface waste are reduced, and material utilisation is optimised – helping projects meet environmental and carbon reduction objectives.
What evidence shows Caice can deliver at scale for leading operators?
Caice has delivered acoustic and visual screening solutions for some of the UK’s most high-profile data centres and works for 7 of the Top 10 data centre companies in the UK.
Projects have exceeded £1m+ in scale. Case studies such as MCR2 Teledata Manchester, NTT DATA Hemel Hempstead 4 and Yondr A demonstrate performance to specification, schedule reliability and successful coordination on complex sites.
Reducing risk through integration
How can I protect programme certainty on constrained or changing sites?
Choose a partner experienced in complex logistics and late design changes.
Caice has delivered on congested sites with strict schedules, crane constraints and phased access e.g., Yondr and MCR2 Teledata Manchester – using flexible programming, precise planning and tailored engineering.
Approaches include modular panelisation, off-site manufacture, and agile installation methods (e.g., small lifts where access is limited) to keep the programme on track.
What deliverables can I expect from Caice from tender to handover?
- Early tender support: outline strategies and risk registers for noise and visual screening.
- Acoustic advice via LCP Acoustics (planning, criteria setting, cumulative modelling).
- Product selections, drawings and coordinated layouts for Acoustic/Weather Louvres, Attenuators, Screens and Enclosures.
- Verified independent performance data, with the added benefit of the Caice Thermal & Acoustic Test Laboratory.
- Installation planning, method statements and logistics sequencing.
- On-site delivery and installation, followed by O&M documentation on completion.
How does Caice’s integrated delivery reduce project risk?
By providing a single, trusted partner for design, manufacture and installation of Acoustic Louvres, Weather Louvres, Attenuators, Screens and Enclosure.
Caice reduces interface risk, shortens feedback loops, and ensures each element fits together on site. This end-to-end accountability supports on-time, on-budget delivery – critical for data centres where delays can be costly.
What common pitfalls cause late changes - and how can Caice help avoid them?
Common issues include underestimating low-frequency fan/generator noise, overlooking BS 4142 specific site effects, and treating airflow, acoustics and appearance in isolation. Caice mitigates this by:
- Running early BS 4142-based assessments through LCP Acoustics.
- Verifying product performance in-house.
- Coordinating airflow and pressure drop at the true free area pinch point.
- Packaging acoustic and visual screening together so planning and technical criteria are met concurrently.
How do Weather and Continuous Line Acoustic Louvres contribute to neighbour relations beyond compliance?
Well-designed Weather and Continuous Line Louvre screening reduces perceived scale and industrial appearance, softening skyline impact and making plant areas visually discreet.
This helps maintain positive relationships with local communities, demonstrating the operator’s commitment to design quality and environmental responsibility.
In many projects, this attention to appearance is as influential as noise compliance for planning success.
Getting started
How do Weather Louvres help data centres blend into their surroundings and meet planning expectations?
Weather Louvres provide visual screening that conceals generators, hybrid chillers, air blast coolers and other HVAC plant while maintaining required airflow.This reduces visual impact, supports local authority requirements for visual mitigation, and helps projects achieve planning consent.
By integrating louvres into façades, consultants can deliver a clean, consistent aesthetic that aligns with the architect’s intent and reassures local communities.Caice Weather Louvres are designed to blend and built to last, ensuring long-term appearance and performance.
How do I initiate a project with Caice and what information should I prepare?
Contact Caice’s Data Centre Specialists early. To accelerate useful design iterations, prepare:
- Plant schedules with air volume duty points, pressure drop capacity and redundancy strategy.
- Preliminary acoustic criteria and any planning conditions or targets, including acoustic and planning reports.
- Site plans and plant layouts, with architectural intent for façades.
- Site constraints (access, crane lifts, phasing).
- Future expansion plans for cumulative assessments.
With this, Caice can propose an integrated package – Acoustic/Weather Louvres, Attenuators, Screens and Enclosures – verified through our in-house lab and supported by LCP Acoustics for planning.
Data Centre success stories
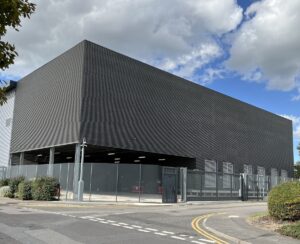
Caice completes another Data Centre project in Berkshire
Bespoke Louvre Screens & secure Acoustic Doors setting a new standard for future Data Centre projects.
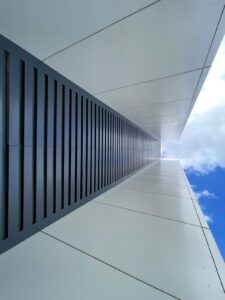
Caice delivers complex Acoustic Louvre installation for Yondr Data Centre
Complex acoustic and air movement solution within a dynamic and congested construction environment.
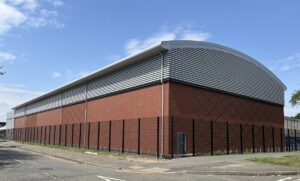
Seamless Acoustic Louvre integration for MCR2 Manchester Data Centre
Seamless Acoustic Louvres for noise control & architectural consistency.
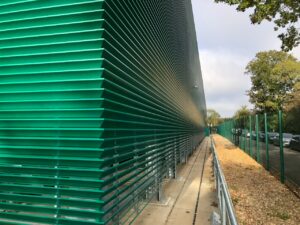
Caice 3,000 m2 weather louvre screen for NTT DATA, Hemel Hempstead 4 Data Centre
Design, manufacture & installation of a 3,000 m2 weather louvre screen.
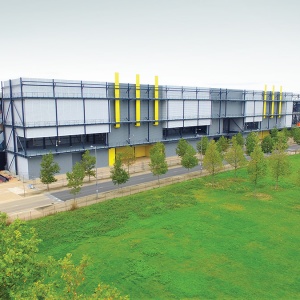
Here East Data Centre, East London
A unique engineering project featuring the supply and installation of our continuous line acoustic louvre system at Infinity Here East Data Centre in East London.
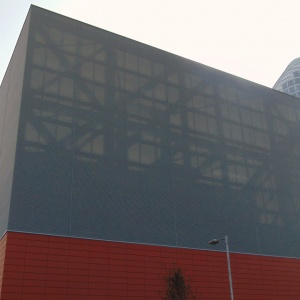
Thomson Reuters Data Centre, East India Docks, London
Working with our client KeyClad, Caice designed & installed a louvre system to screen generator and chiller plant equipment from view.
Data Centre resources
Useful links & documents
Still have questions?
Every project is different. Our Data Centre specialists and in-house acoustic consultants can provide tailored advice - from early-stage noise assessments through to integrated louvre, attenuator, and screening packages designed, manufactured, and installed by Caice.
